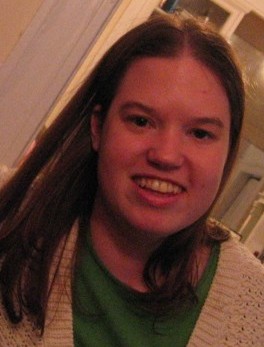We finished teching the show today.
Yay!
We didn't get to start another run.
Boo!
Adrienne brought us pie.
Yay!
yay boo yay boo it's lots of fun to do
if you like it, holler yay
if you don't, you holler boo
The aluminum door plates are fabricated.
Yay!
I still need to decide how to attach them to the doors.
Boo!
Shannon is going to get a long Phillips drill bit tomorrow.
Yay!
The fabricator didn't debur the holes.
Boo!
yay boo yay boo it's lots of fun to do
if you like it, holler yay
if you don't, you holler boo
Shannon is going to carpet the stairs.
Yay!
The rest of backstage may still need to be carpeted.
Boo!
The chandelier flies correctly now.
Yay!
The padding was getting in the way.
Boo!
yay boo yay boo its lots of fun to do
if you like it, holler yay
if you don't, you holler boo
The cylinder has arrived for the stairs.
Yay!
I still need to figure out how to install it.
Boo!
The flippers should work as planned.
Yay!
Spinning stairs seem to spin during the last scene.
Boo!
The cylinder should have enough pull to hold them in place.
Yay!
Still not sure when the rehearsal stairs will be struck.
Boo!
yay boo yay boo its lots of fun to do
if you like it, holler yay
if you don't, you holler boo
Its Thanksgiving Break this week.
Yay!
Kevin has to go traveling to Long Island this week.
Boo!
Becca and Nicole have approved thesis topics now.
Yay!
Now they still have to write them.
Boo!
But they have something to be thankful for at the dinner table on Thursday.
Yay!
yay boo yay boo its lots of fun to do
if you like it, holler yay
if you don't, you holler boo
 \>
\>
