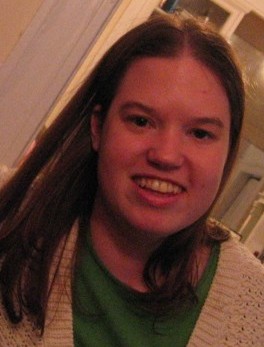- The part of the proscenium that actually moves in and out is not in his plot, resulting in the thickness of the proscenium being 2'-2 1/16" in my groundplan and 1'-10 3/8" thick in the lighting designer's groundplan. That is 4" right there.
- In my groundplan, the Show Portal is situated under lineset 5, mostly downstage of it, but a with some upstage of the lineset as well. In the lighting designer's gp, the show portal is entirely downstage of lineset 5 and is also shown with 1/2" less thickness.
- The distance between the most upstage edge of the fire curtain track and the downstage edge of the Show Portal is 3'-4 1/2" in my groundplan and 3'-2 13/16" in the LD groundplan. There is another 2" so now we are up to 6" accounted in discrepancies between the TD's as-built groundplan and the Lighting Designer's as-of-focus groundplan.
More updates to follow after I measure stuff tonight. woohoo!
 \>
\>

No comments:
Post a Comment